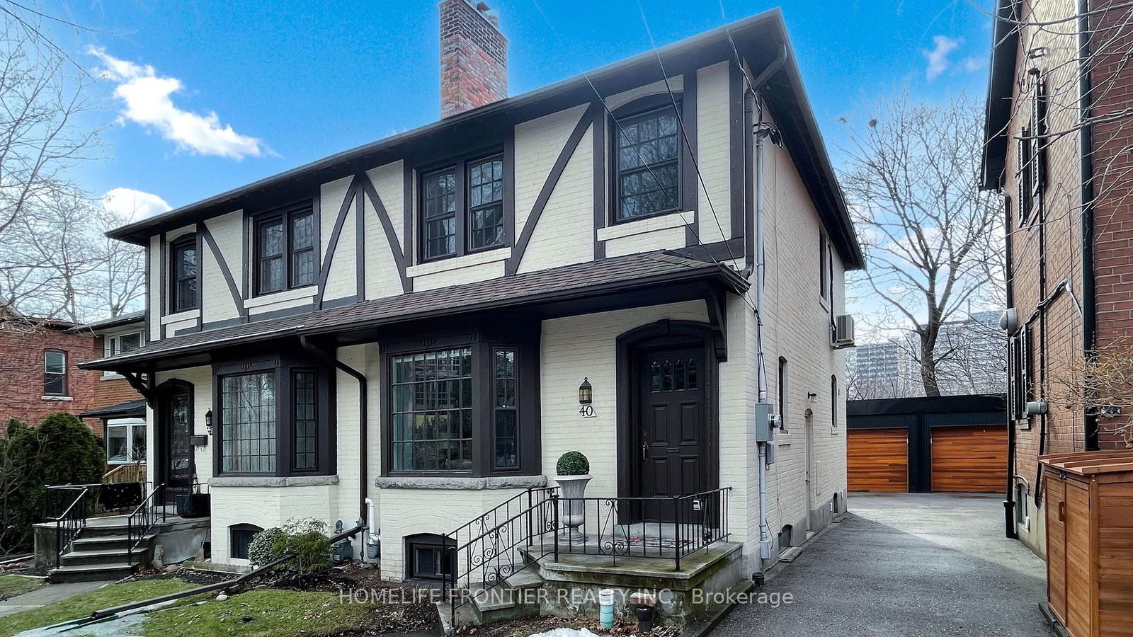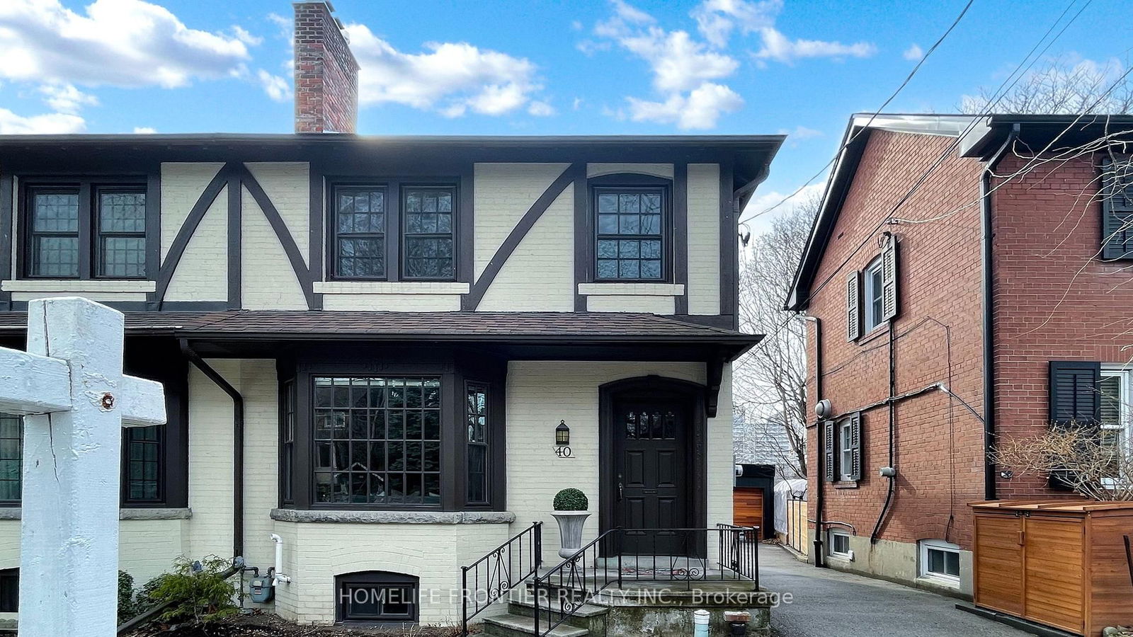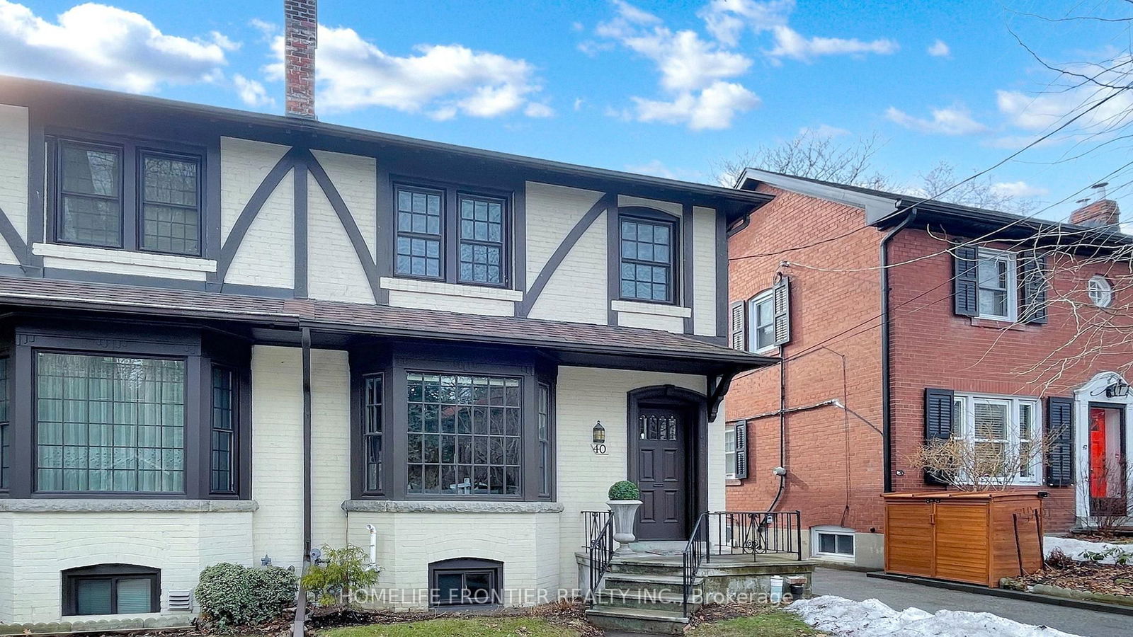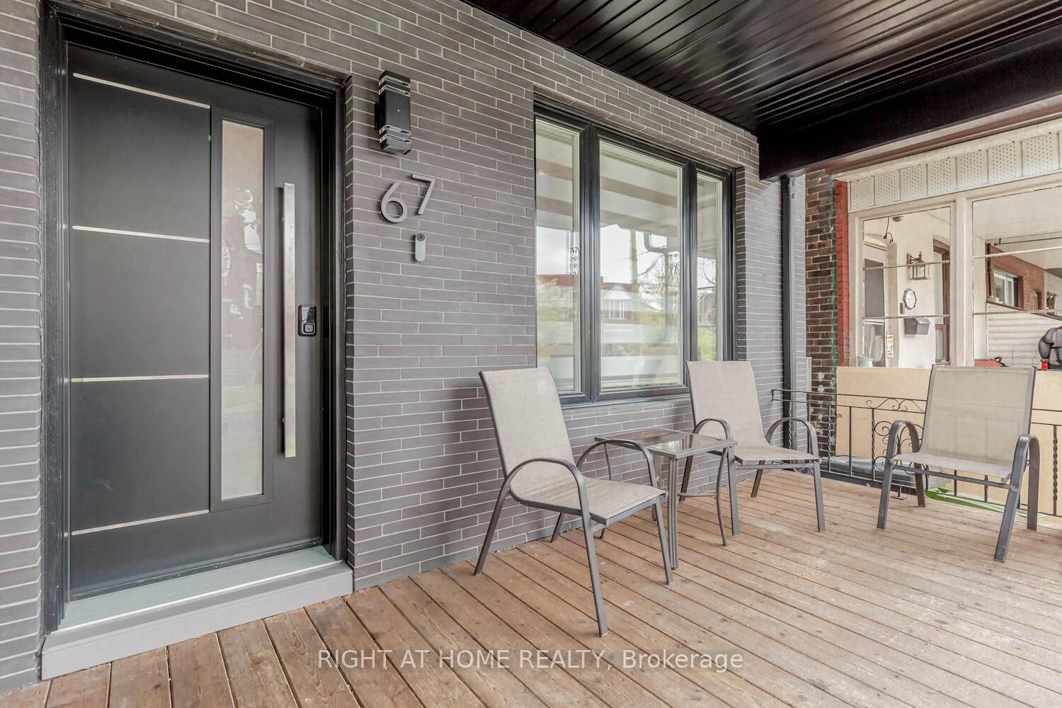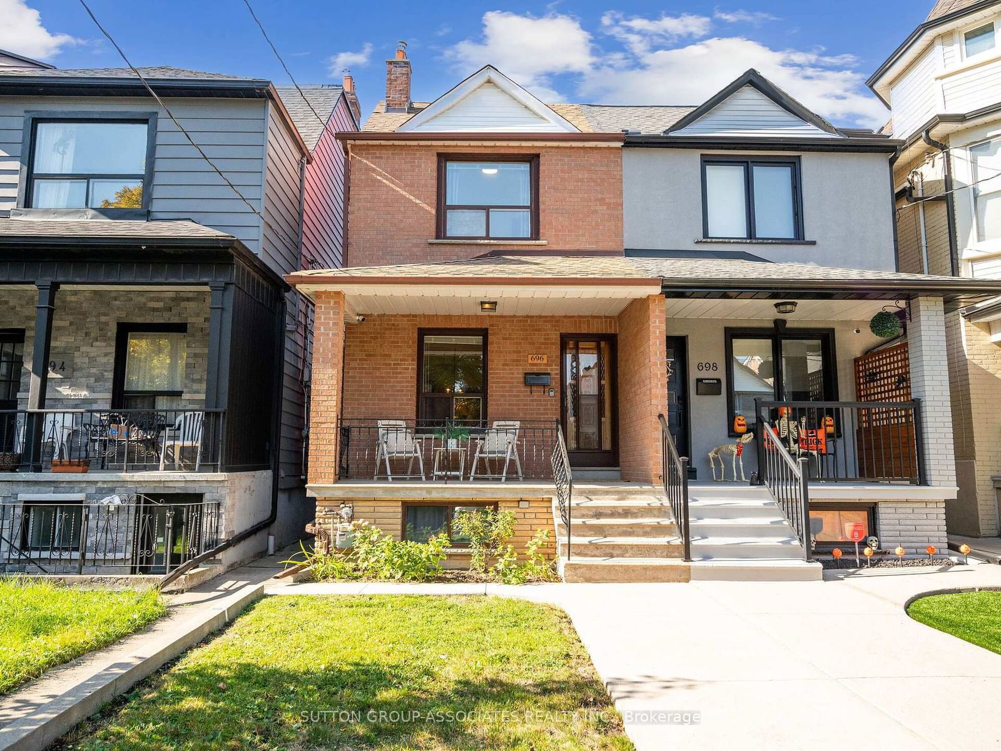Overview
-
Property Type
Semi-Detached, 2-Storey
-
Bedrooms
3
-
Bathrooms
2
-
Basement
Finished
-
Kitchen
1
-
Total Parking
1 Detached Garage
-
Lot Size
132.42x24.08 (Feet)
-
Taxes
$6,509.13 (2024)
-
Type
Freehold
Property description for 40 Indian Road Crescent, Toronto, High Park North, M6P 2G1
Property History for 40 Indian Road Crescent, Toronto, High Park North, M6P 2G1
This property has been sold 2 times before.
To view this property's sale price history please sign in or register
Estimated price
Local Real Estate Price Trends
Active listings
Average Selling Price of a Semi-Detached
April 2025
$1,584,250
Last 3 Months
$1,583,352
Last 12 Months
$1,584,523
April 2024
$1,305,800
Last 3 Months LY
$1,494,112
Last 12 Months LY
$1,467,651
Change
Change
Change
Historical Average Selling Price of a Semi-Detached in High Park North
Average Selling Price
3 years ago
$1,858,333
Average Selling Price
5 years ago
$1,187,500
Average Selling Price
10 years ago
$883,250
Change
Change
Change
Number of Semi-Detached Sold
April 2025
4
Last 3 Months
3
Last 12 Months
2
April 2024
5
Last 3 Months LY
4
Last 12 Months LY
3
Change
Change
Change
How many days Semi-Detached takes to sell (DOM)
April 2025
10
Last 3 Months
8
Last 12 Months
14
April 2024
16
Last 3 Months LY
10
Last 12 Months LY
9
Change
Change
Change
Average Selling price
Inventory Graph
Mortgage Calculator
This data is for informational purposes only.
|
Mortgage Payment per month |
|
|
Principal Amount |
Interest |
|
Total Payable |
Amortization |
Closing Cost Calculator
This data is for informational purposes only.
* A down payment of less than 20% is permitted only for first-time home buyers purchasing their principal residence. The minimum down payment required is 5% for the portion of the purchase price up to $500,000, and 10% for the portion between $500,000 and $1,500,000. For properties priced over $1,500,000, a minimum down payment of 20% is required.

